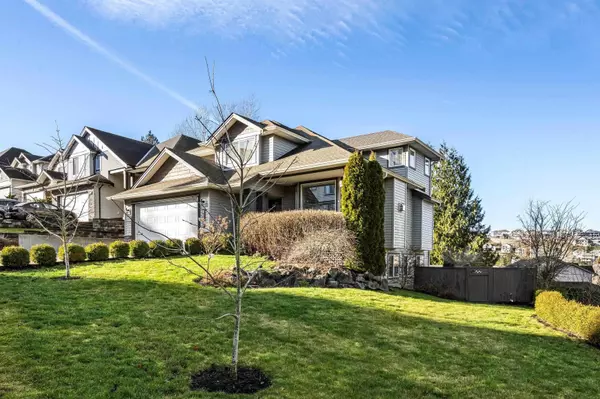5 Beds
4 Baths
3,006 SqFt
5 Beds
4 Baths
3,006 SqFt
OPEN HOUSE
Sun Mar 02, 1:00pm - 3:00pm
Key Details
Property Type Single Family Home
Sub Type Freehold
Listing Status Active
Purchase Type For Sale
Square Footage 3,006 sqft
Price per Sqft $399
MLS® Listing ID R2957275
Bedrooms 5
Originating Board Chilliwack & District Real Estate Board
Year Built 2005
Lot Size 9,807 Sqft
Acres 9807.0
Property Sub-Type Freehold
Property Description
Location
Province BC
Rooms
Extra Room 1 Above 11 ft , 9 in X 10 ft , 2 in Bedroom 2
Extra Room 2 Above 10 ft , 1 in X 10 ft , 1 in Bedroom 3
Extra Room 3 Above 11 ft X 9 ft , 7 in Bedroom 4
Extra Room 4 Above 14 ft , 7 in X 14 ft , 6 in Primary Bedroom
Extra Room 5 Above 9 ft , 1 in X 6 ft , 4 in Other
Extra Room 6 Lower level 26 ft , 7 in X 15 ft , 5 in Recreational, Games room
Interior
Cooling Central air conditioning
Fireplaces Number 2
Exterior
Parking Features Yes
Garage Spaces 2.0
Garage Description 2
View Y/N No
Private Pool No
Building
Story 3
Others
Ownership Freehold
Virtual Tour https://www.youtube.com/watch?v=T_eKCtq5qxk






